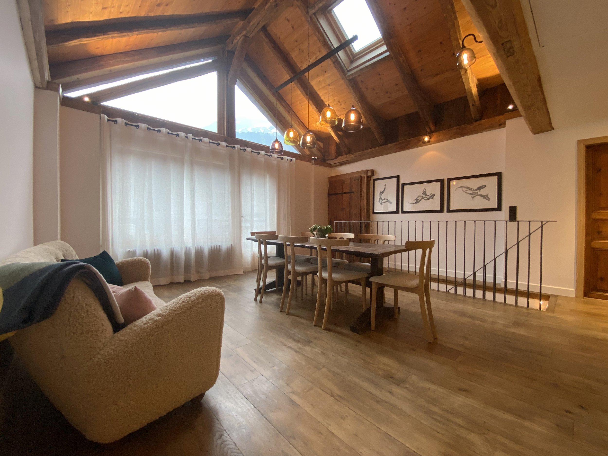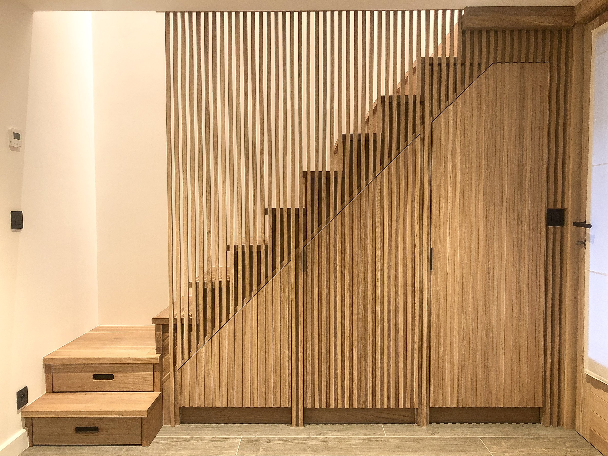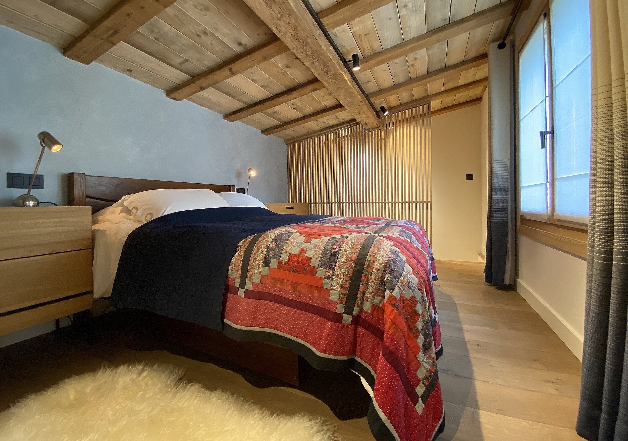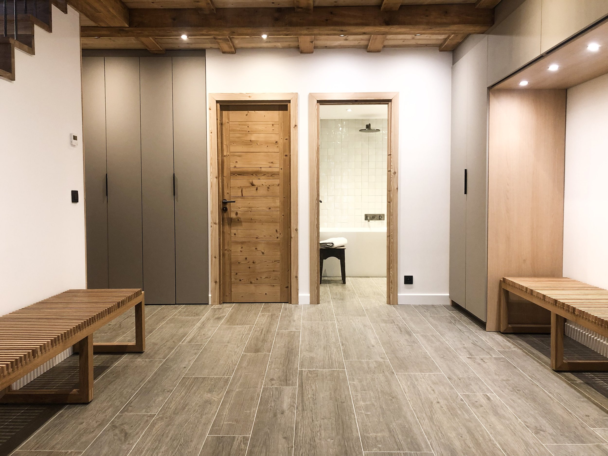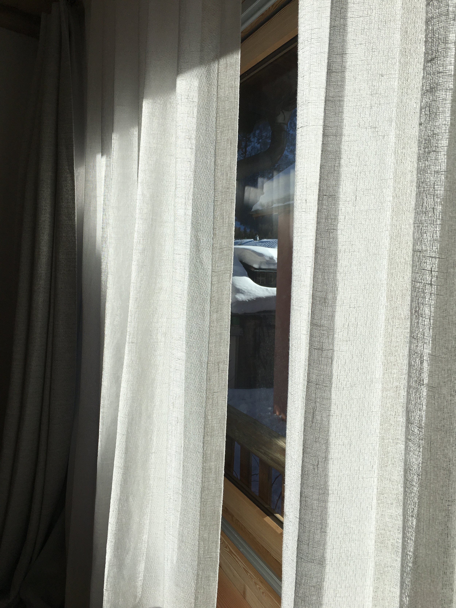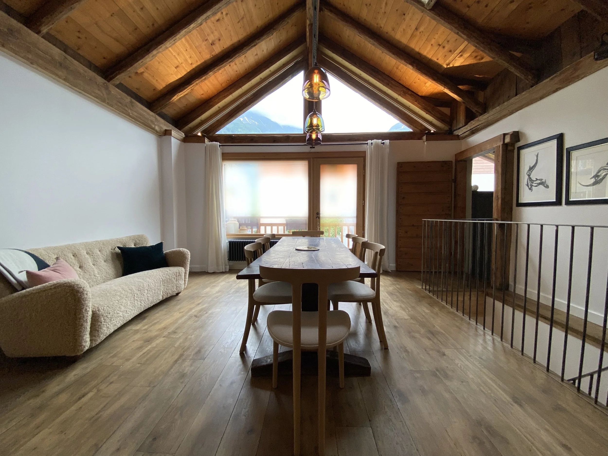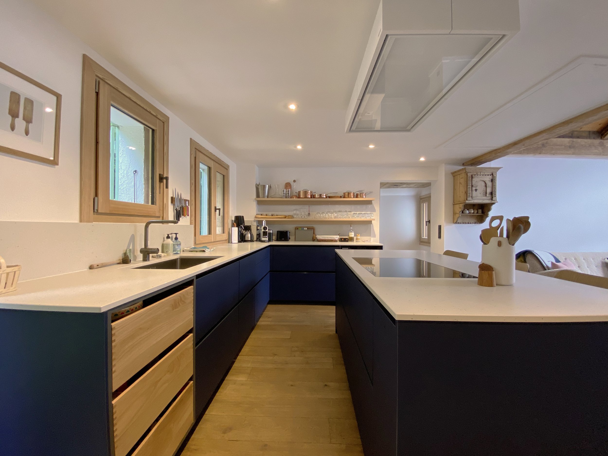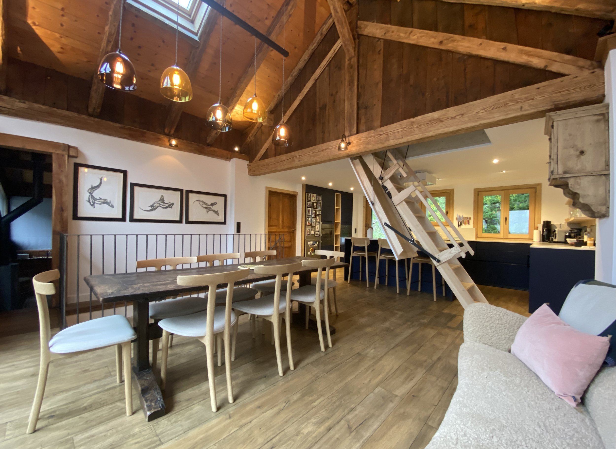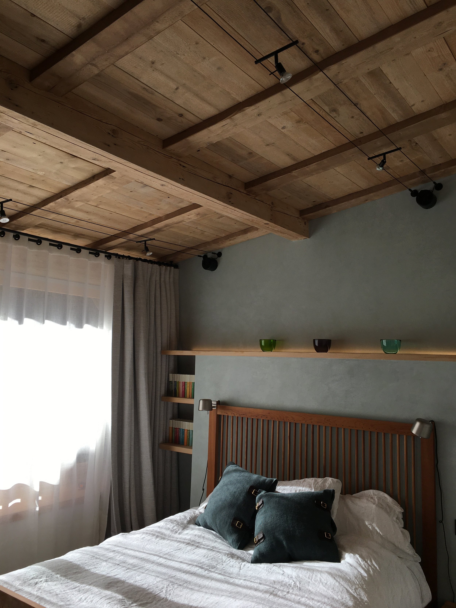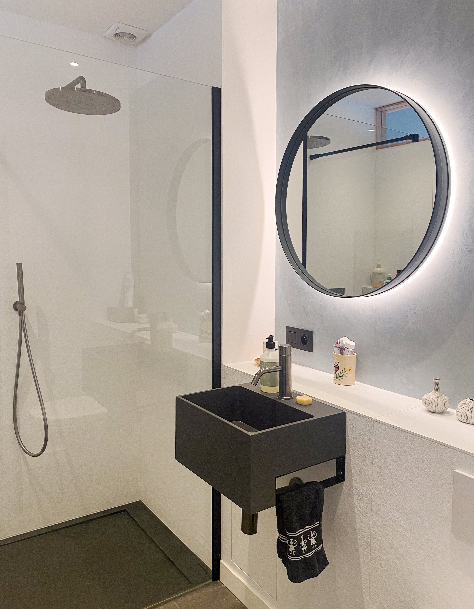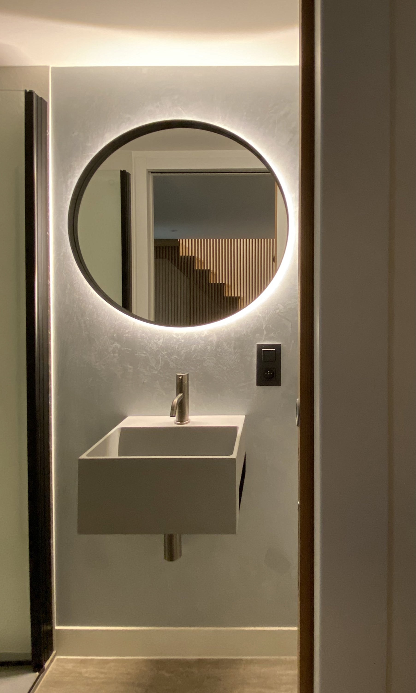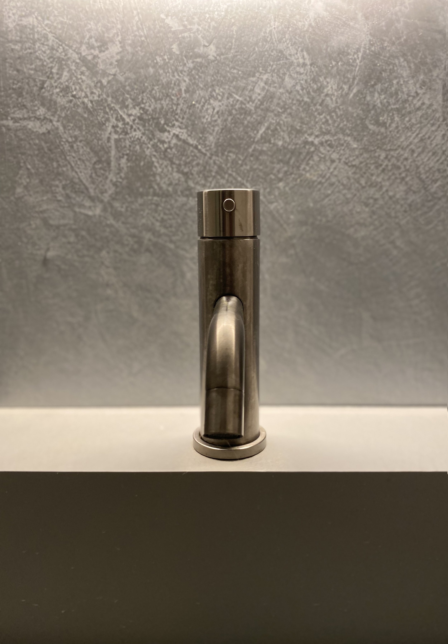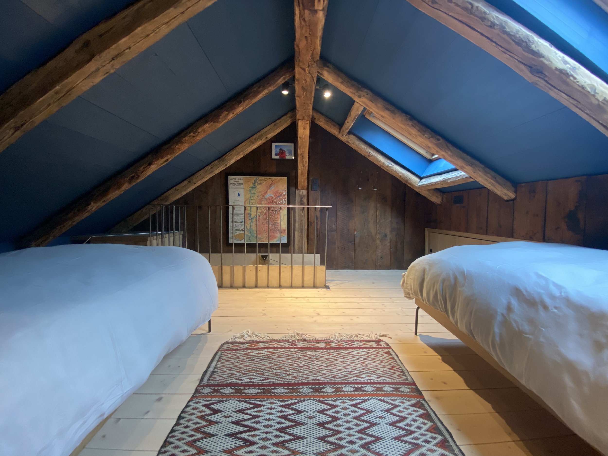Chalet in the Alps
C h a m o n i x M o n t - B l a n c
2 5 0 y e a r o l d c h a l e t r e n o v a t i o n
We had the absolute pleasure of working on this beautiful chalet in the French Alps for a family of four.
Our priorities in this upgrade were to create a flow for the whole chalet by connecting three separate spaces and reimagining the main living areas.
k i t c h e n + d i n i n g
We wanted this space to be the focal point of the house, so we removed a small kitchen, bathroom and WC as well as a dividing wall that concealed the stairs going up to the attic room.
The living room, master bedroom and guest room are all connected to this central part of the chalet.
We opened this space further by adding two large apex windows to flood it with natural light and capitalise on the stunning high mountain view.
An electric staircase to the attic room was installed, so that it can be hidden away for the majority of the time, allowing openness and free movement in the hub of the chalet.
m a s t e r b e d r o o m
For the master bedroom we removed the external wall to the balcony, added a large external window extending the size of the room to accommodate an ensuite.
A false ceiling and wall cladding were both removed to gain more height, space and give character to the room.
The wall finish is a specialised effect by Wren River which we call Blade Painting and has been used as feature walls throughout the house, it has similarities to Marmarino plaster.
For this project the texture of the cool blues and green colour-ways echo the feel of the glaciers in the mountains.
G u e s t B e d r o o m
We connected the studio downstairs to the main chalet by cutting through in the guest room floor and installing a new custom staircase, to create a guest suite.
We designed and built a wooden slatted screen to maximise the feeling of space in the room and play with light. This created a lovely feature upstairs and stylish integral storage downstairs.
S t u d i o
The studio was isolated from the rest of the house, with the entrance on a side path which was particularly awkward to access in winter. The chalet has many dynamic levels as it is built on the granite mountain side, each new staircase was designed with upmost thought to get the best footfall and minimise the impact in the room.
By connecting the guest room, visitors now have an ensuite bathroom and kitchenette.
This part of the chalet was added as an extension some years ago, and now can be separated from the main building as its own studio for rentals.
A t t i c r o o m
In the attic room, we wanted to entirely improve the feeling without changing too much. Two single beds were added for guests, with the highest part of the room left for standing space, and built-in storage was added under the eves.
We lightened the floor and painted a wrap around dark blue to give the room a feeling of being in the mountain sky at night.
With views of the Mt Blanc through the veluxes, this has become a cosy place to sleep deeply after a hard day on the slopes.
E n t r a n c e H a l l
The redesign of the entrance hall was crucial to the main chalet. Space, flow, usability and functionality were our key focal points, along with access to the workshop room (Goat Shed).
In order to do that we had to re-design the location of the staircase and cut through a seriously thick wall built of river boulders.
A main bathroom, new boiler room and underfloor heating were installed, including large storage units bespoke for the clients’ needs, as well as a utility closet with laundry machines and drying cupboard. The boiler room system is an eco pellet system purposed to use local wood chips. It’s a much more sustainable economic energy for the household, with hot air recalled back into the drying cupboard.
M a i n b a t h r o o m
It was important to create a decent bathroom space for the house that everyone had access to. Previously this space was a storage room which housed the family’s range of mountain gear.
A big issue before was that the whole household only had one bathroom, we’ve now managed to gain one main bathroom and three ensuite’ shower rooms.
B o y s’ b e d r o o m
Change in the teenage boy’s room was minimal. Blade painting was added to a feature wall and bespoke furniture built onsite.
Another ensuite shower room was installed with a matching feature ‘blade painted’ wall to harmonise with the rest of the house.
G o a t s h e d (c i n e m a r o o m)
This had been a workshop for the previous owner with one exterior door and 50cm drop in level from the main chalet. It is now linked to the entrance hall via some new steps.
A false ceiling was installed and designed to hide a projector and drop down screen which are connected via a remote.
P O r c h
This is now used as a winter entrance to keep the cold out of the main house.
As the porch was insulated and the access changed. It is now a neat functional ski storage area for the whole family and guests with boot warmer and storage for bags, skis, helmets and other mountain gear.
